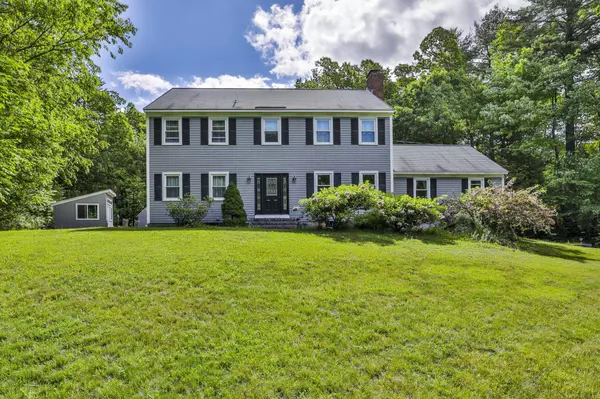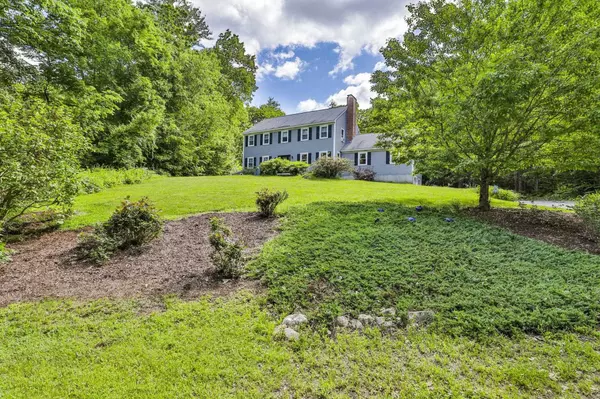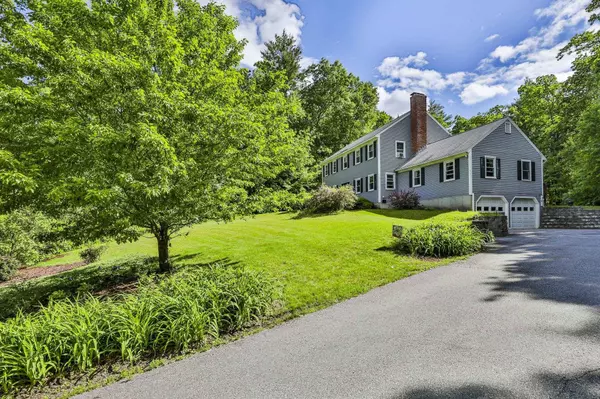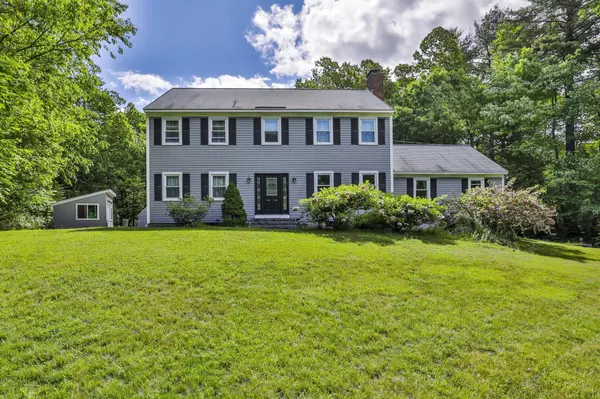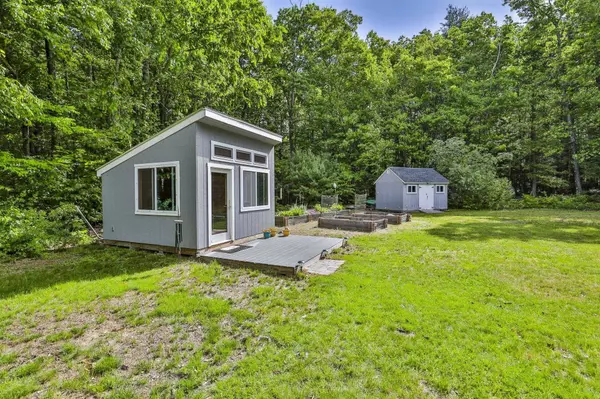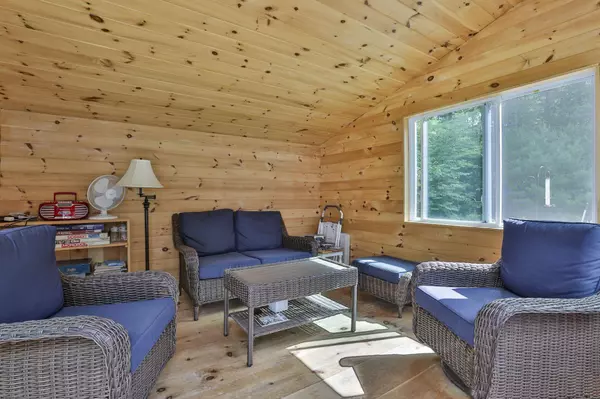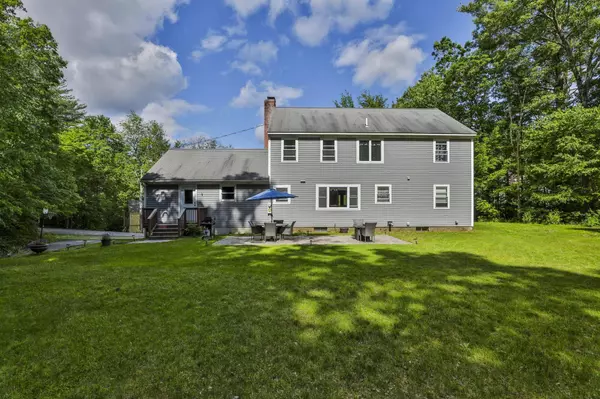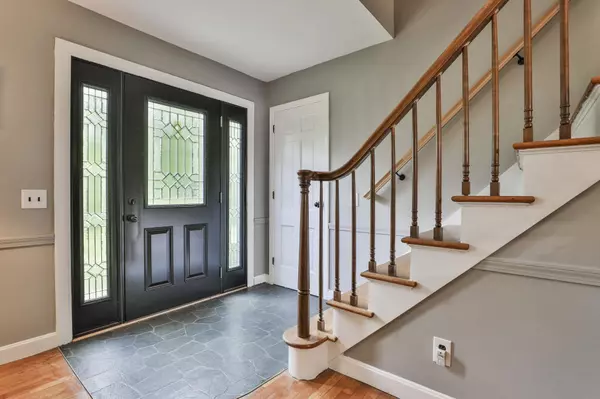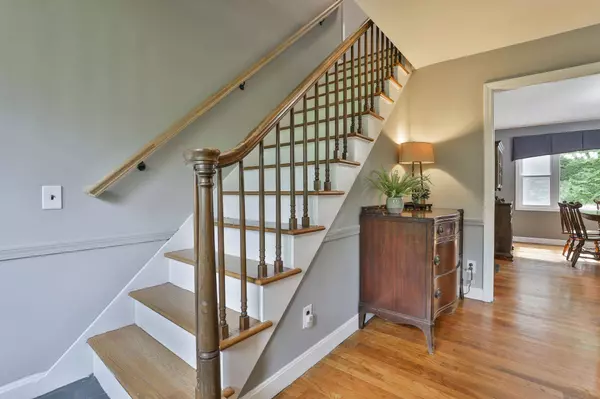
GALLERY
PROPERTY DETAIL
Key Details
Sold Price $670,000
Property Type Single Family Home
Sub Type Single Family
Listing Status Sold
Purchase Type For Sale
Square Footage 2, 768 sqft
Price per Sqft $242
MLS Listing ID 4997939
Style Colonial
Bedrooms 4
Full Baths 1
Three Quarter Bath 2
Year Built 1970
Annual Tax Amount $9,846
Tax Year 2023
Lot Size 0.950 Acres
Property Sub-Type Single Family
Location
State NH
County Nh-hillsborough
Area Nh-Hillsborough
Zoning RR
Rooms
Basement Entrance Interior
Building
Lot Description Country Setting, Landscaped, Slight, Wooded
Story 2
Foundation Poured Concrete
Sewer Private
Water Public
Interior
Heating Forced Air, Furnace - Pellet
Cooling None
Flooring Ceramic Tile, Hardwood, Laminate
Equipment Window AC, Stove-Pellet
Exterior
Exterior Feature Deck, Gazebo, Shed
Parking Features Yes
Garage Spaces 2.0
Garage Description Auto Open, Direct Entry, Garage
Utilities Available Cable - At Site, Gas - LP/Bottle
Roof Type Shingle - Asphalt
Schools
Elementary Schools Clark Elementary School
Middle Schools Amherst Middle
High Schools Souhegan High School
School District Amherst Sch District Sau #39
SIMILAR HOMES FOR SALE
Check for similar Single Family Homes at price around $670,000 in Amherst,NH
CONTACT

