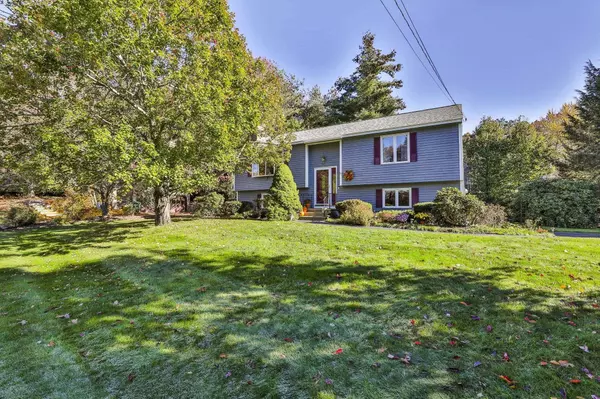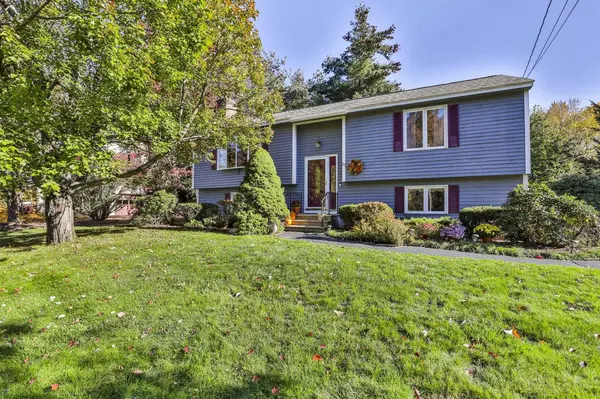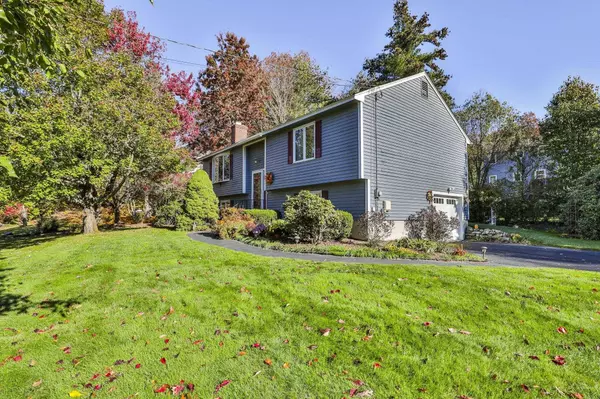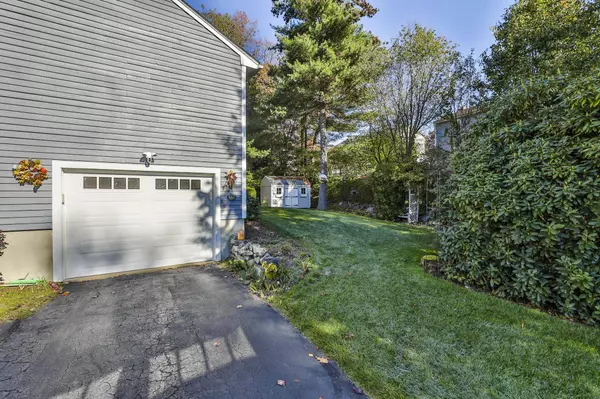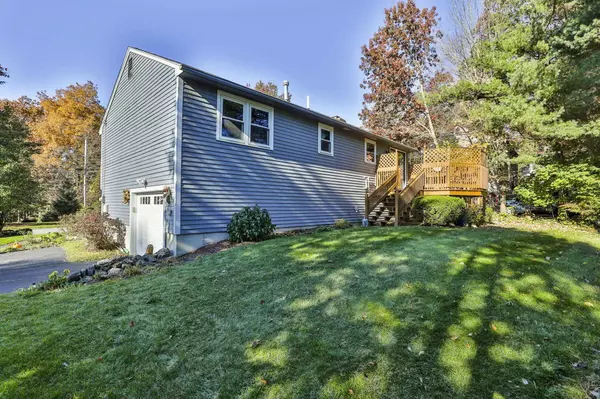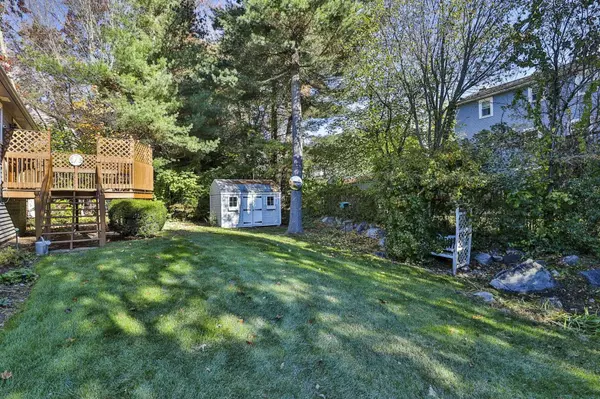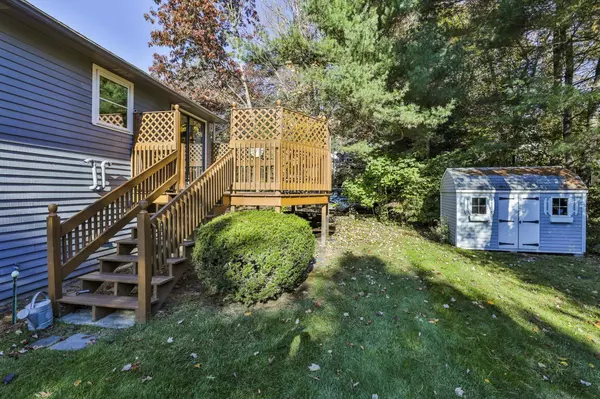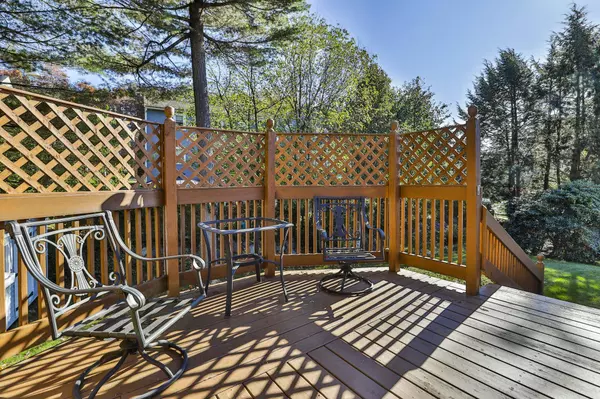
GALLERY
PROPERTY DETAIL
Key Details
Sold Price $509,00013.1%
Property Type Single Family Home
Sub Type Single Family
Listing Status Sold
Purchase Type For Sale
Square Footage 1, 896 sqft
Price per Sqft $268
MLS Listing ID 4976616
Style Raised Ranch
Bedrooms 2
Full Baths 1
Three Quarter Bath 1
Year Built 1982
Annual Tax Amount $7,164
Tax Year 2022
Lot Size 9,583 Sqft
Property Sub-Type Single Family
Location
State NH
County Nh-hillsborough
Area Nh-Hillsborough
Zoning R9
Rooms
Basement Entrance Interior
Building
Lot Description Corner, Country Setting, Landscaped, Level, Wooded
Story 1
Foundation Concrete
Sewer Public
Water Public
Interior
Heating Hot Air
Cooling Central AC
Flooring Carpet, Combination, Vinyl
Equipment CO Detector, Irrigation System, Security System, Smoke Detector
Exterior
Exterior Feature Trash, Deck, Garden Space, Natural Shade, Shed, Storage
Parking Features Yes
Garage Spaces 1.0
Garage Description Auto Open, Direct Entry, Underground
Utilities Available Cable
Waterfront Description No
View Y/N No
View No
Roof Type Shingle - Architectural
Schools
Elementary Schools Main Dunstable Elementary Sch
Middle Schools Elm Street Middle School
High Schools Nashua High School South
School District Nashua School District
SIMILAR HOMES FOR SALE
Check for similar Single Family Homes at price around $509,000 in Nashua,NH

Active
$750,000
230 White School RD, Burke, VT 05832
Listed by Kelly Deth of StoneCrest Properties, LLC23 Beds 1 Bath 1,411 SqFt
Active
$845,000
234 Randall RD, Woodstock, VT 05091
Listed by Wade Treadway of Wade I Treadway Real Estate2 Beds 1 Bath 600 SqFt
Active
$519,000
3910 Claremont RD, Charlestown, NH 03603
Listed by Brian Whipple of Coldwell Banker Homes Unlimited3 Beds 2 Baths 1,862 SqFt
CONTACT


