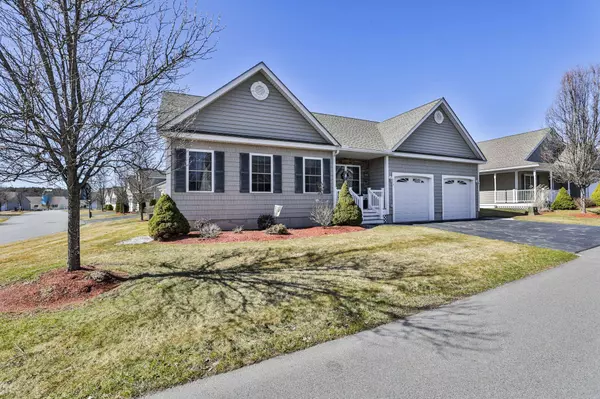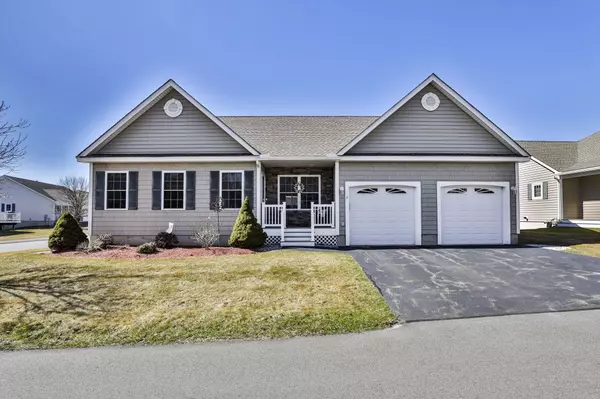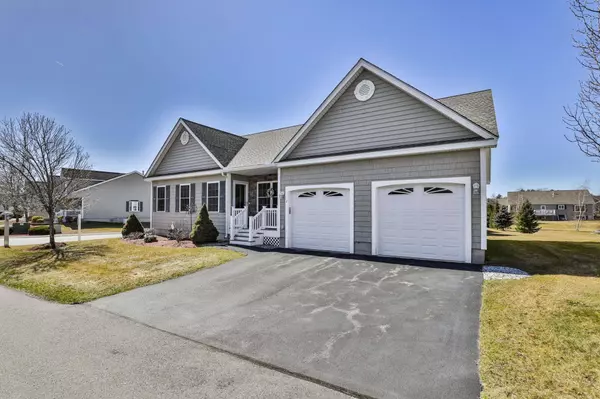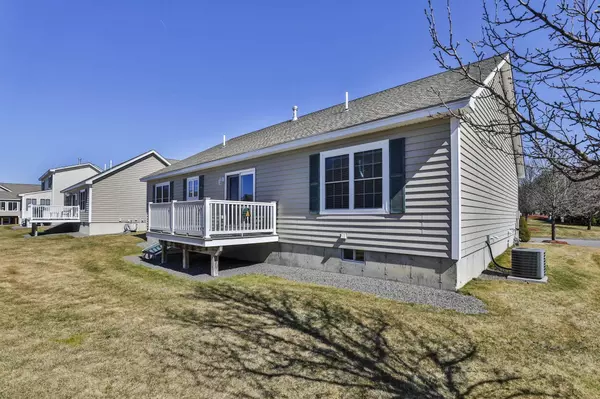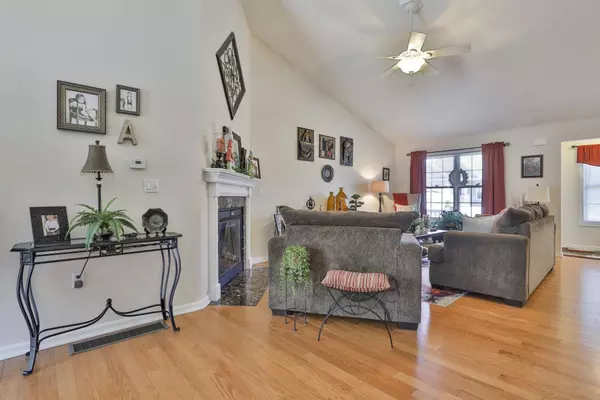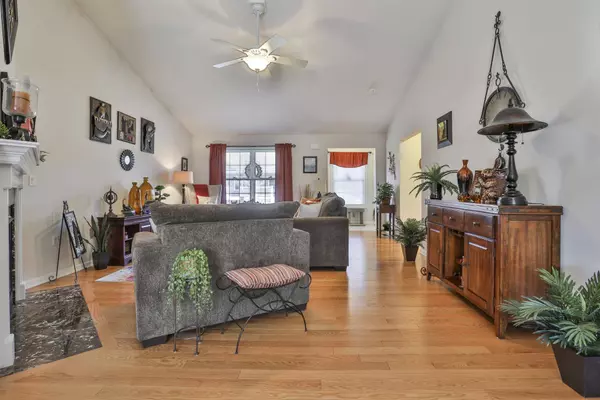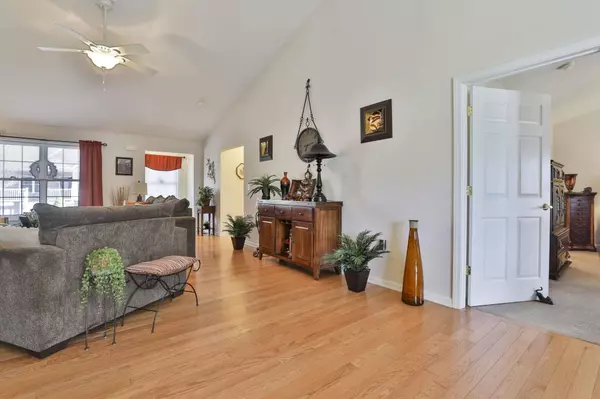
GALLERY
PROPERTY DETAIL
Key Details
Sold Price $630,0000.8%
Property Type Condo
Sub Type Condo
Listing Status Sold
Purchase Type For Sale
Square Footage 1, 624 sqft
Price per Sqft $387
MLS Listing ID 4988083
Style Contemporary, Ranch
Bedrooms 2
Full Baths 1
Three Quarter Bath 1
HOA Fees $230/mo
Year Built 2014
Annual Tax Amount $7,765
Tax Year 2023
Property Sub-Type Condo
Location
State NH
County Nh-hillsborough
Area Nh-Hillsborough
Zoning CONDO
Rooms
Basement Entrance Interior
Building
Lot Description Condo Development, Country Setting, Curbing, Deed Restricted, Landscaped, Level, Street Lights, Subdivision, Walking Trails
Story 1
Foundation Poured Concrete
Sewer Public
Water Public
Interior
Heating Forced Air
Cooling Central AC
Flooring Carpet, Ceramic Tile, Hardwood
Exterior
Exterior Feature Trash, Deck, Porch - Covered
Parking Features Yes
Garage Spaces 2.0
Garage Description Auto Open, Finished, Driveway, Garage, Parking Spaces 2, Paved, Attached
Utilities Available Cable, DSL, Gas - On-Site
Amenities Available Building Maintenance, Club House, Master Insurance, Landscaping, Common Acreage, Snow Removal, Trash Removal
Waterfront Description No
View Y/N No
View No
Roof Type Shingle - Asphalt
Schools
Middle Schools Hudson Memorial School
High Schools Alvirne High School
School District Hudson City School District
SIMILAR HOMES FOR SALE
Check for similar Condos at price around $630,000 in Hudson,NH

Open House
$659,900
21 Windsor LN #A, Hudson, NH 03051
Listed by Gail Nickerson of BHHS Verani Londonderry Home: 603-845-21293 Beds 3 Baths 1,967 SqFt
Active
$365,000
37 Library ST, Hudson, NH 03051
Listed by Nick Ackerman of NAI Norwood Group3 Beds 1 Bath 2 SqFt
Active
$525,000
39 Library ST, Hudson, NH 03051
Listed by Nick Ackerman of NAI Norwood Group3 Beds 2 Baths 2 SqFt
CONTACT


