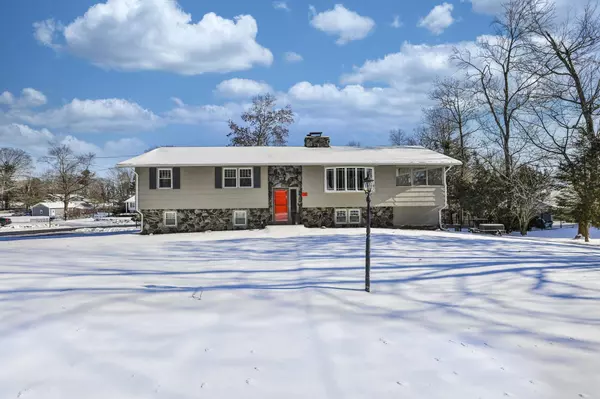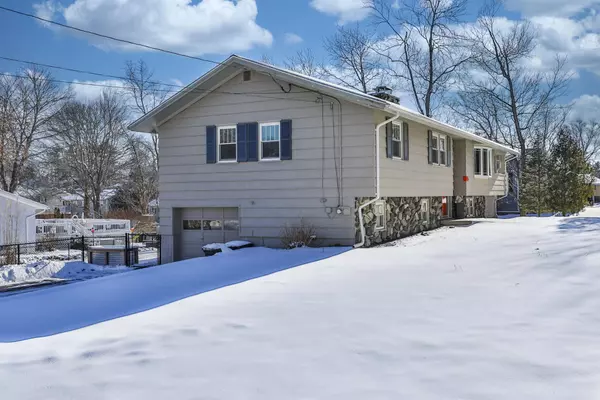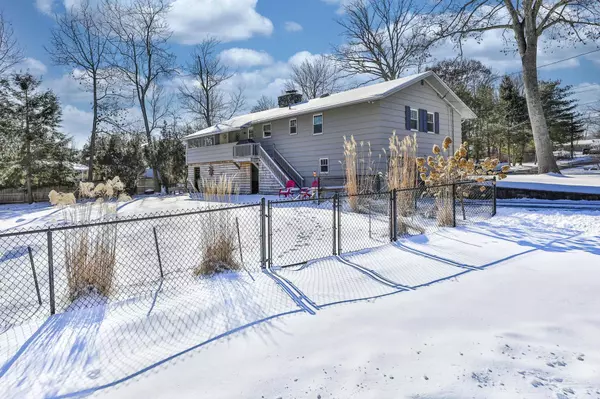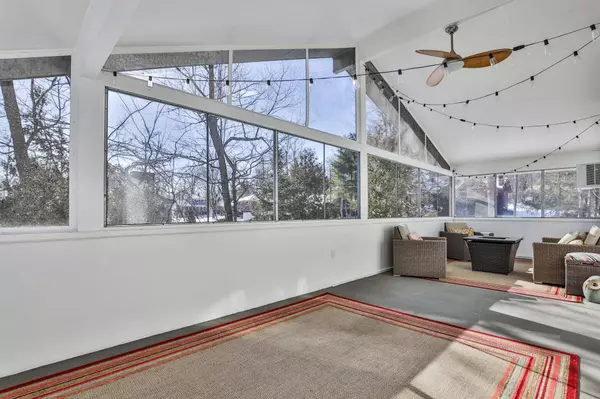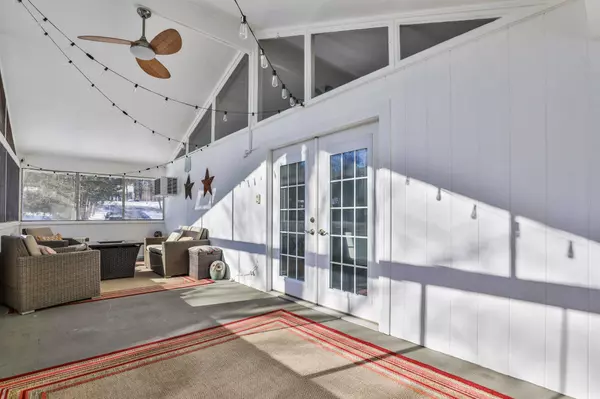
GALLERY
PROPERTY DETAIL
Key Details
Sold Price $608,2500.3%
Property Type Single Family Home
Sub Type Single Family
Listing Status Sold
Purchase Type For Sale
Square Footage 1, 712 sqft
Price per Sqft $355
Subdivision Wooded Knoll Estates
MLS Listing ID 4982684
Style Raised Ranch, Split Level, Split Entry
Bedrooms 3
Full Baths 1
Half Baths 1
Year Built 1964
Annual Tax Amount $6,700
Tax Year 2023
Lot Size 0.350 Acres
Property Sub-Type Single Family
Location
State NH
County Nh-rockingham
Area Nh-Rockingham
Zoning RES
Rooms
Basement Entrance Interior
Building
Lot Description Corner, Country Setting, Landscaped
Story 1
Foundation Concrete
Sewer Public
Water Public
Interior
Heating Hot Water
Cooling Wall AC Units
Flooring Ceramic Tile, Combination, Hardwood, Vinyl Plank
Equipment Air Conditioner
Exterior
Exterior Feature Balcony, Fence - Full, Garden Space, Natural Shade, Porch - Screened
Parking Features Yes
Garage Spaces 1.0
Garage Description Auto Open, Direct Entry, Finished, Driveway, Garage, Off Street, Parking Spaces 3 - 5, Underground
Utilities Available Cable, DSL
Waterfront Description No
View Y/N No
View No
Roof Type Shingle - Asphalt
Schools
Elementary Schools Fisk Elementary School
Middle Schools Woodbury School
High Schools Salem High School
School District Salem
CONTACT



